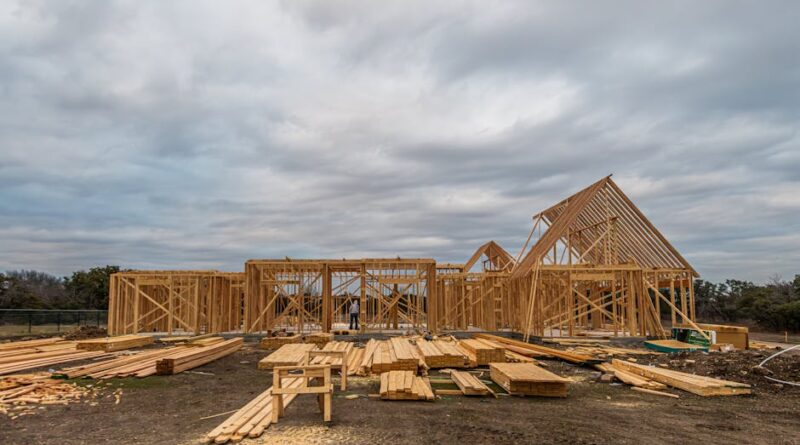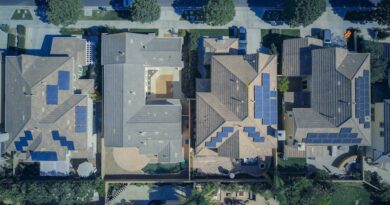How to Build a Passive House Effectively
Have you ever thought about living in a house that keeps you warm in winter and cool in summerall while using very little energy? This is the magic of a passive house. In this article, well explore how to build a passive house effectively, making it comfortable and energy-efficient.
What Is a Passive House?
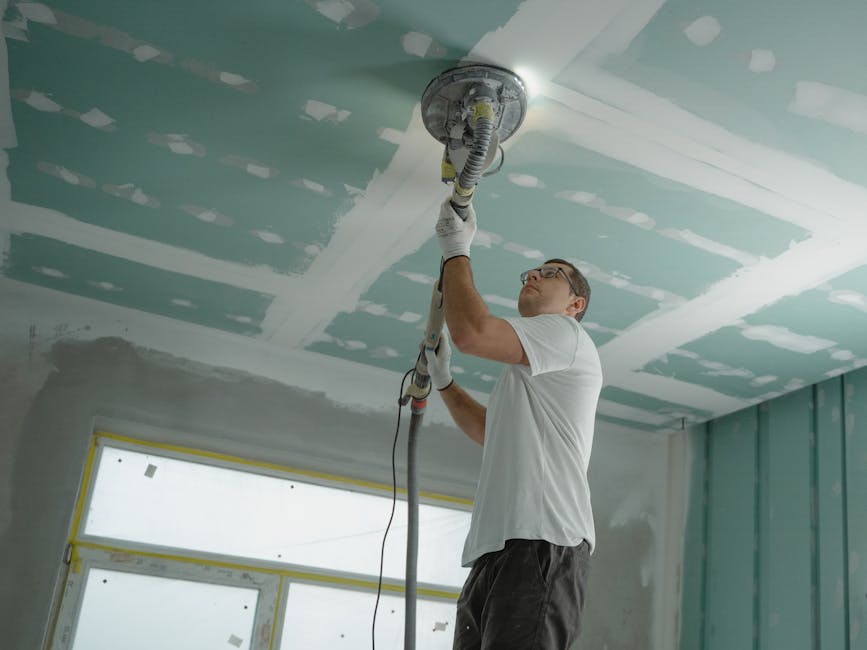
A passive house is more than just a home; it’s a design philosophy. It focuses on creating a space that maintains a comfortable temperature without relying heavily on heating or cooling systems. This approach not only saves energy but also reduces your utility bills and your carbon footprint.
According to the Passive House Institute, buildings designed to this standard can reduce energy consumption by up to 90% compared to conventional homes.
Why Build a Passive House?
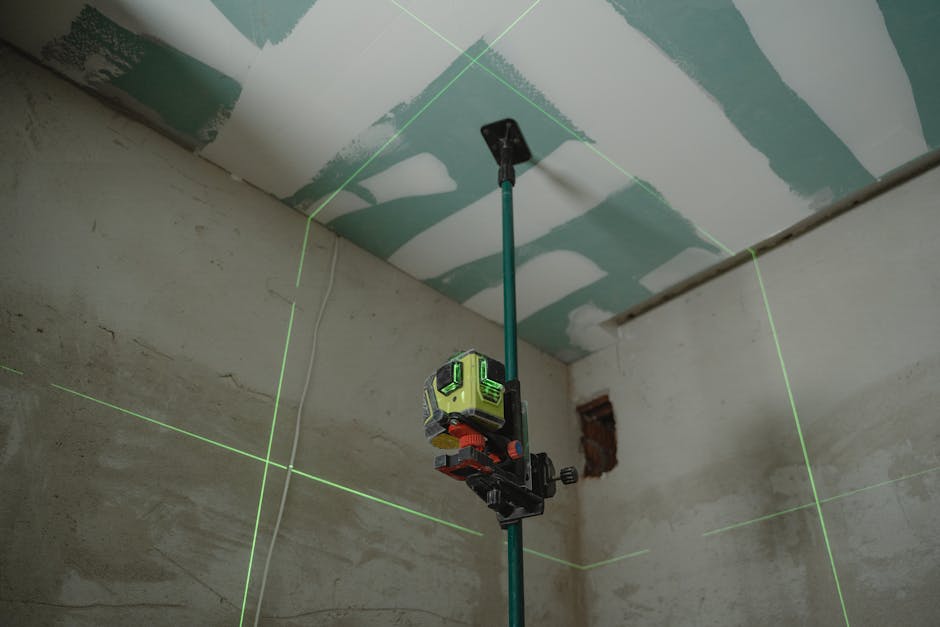
So, why should you consider building a passive house? Here are a few compelling reasons:
- Energy Efficiency: Passive houses use less energy, which translates to lower bills.
- Comfort: They provide consistent temperatures and excellent indoor air quality.
- Environmental Impact: Using less energy means a smaller carbon footprint.
Building a passive house is not just a trend; it’s a step towards sustainable living.
What Are the Key Principles of Passive House Design?
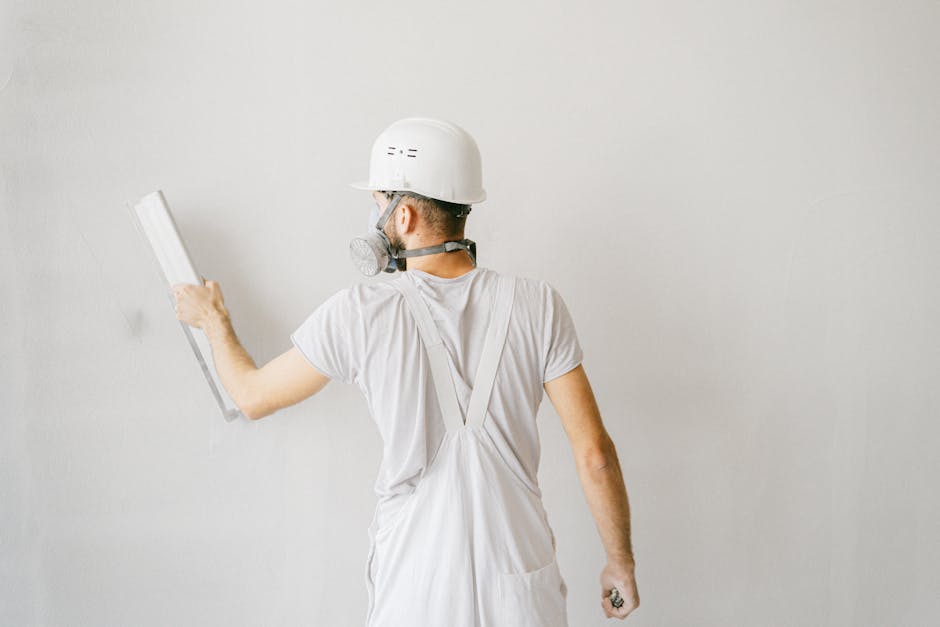
To build a passive house, you need to follow a few essential principles. These guide the design and construction process.
- Thermal Insulation: Thick insulation keeps heat in during the winter and out during the summer.
- Airtightness: Sealing the house prevents unwanted drafts and energy loss.
- High-Performance Windows: Triple-glazed windows improve energy efficiency.
- Ventilation with Heat Recovery: This system exchanges stale indoor air with fresh outdoor air while keeping heat indoors.
- Passive Solar Design: Use the suns energy for heating and lighting by placing windows wisely.
Understanding these principles is crucial for effective passive house construction.
How Do You Choose the Right Location?
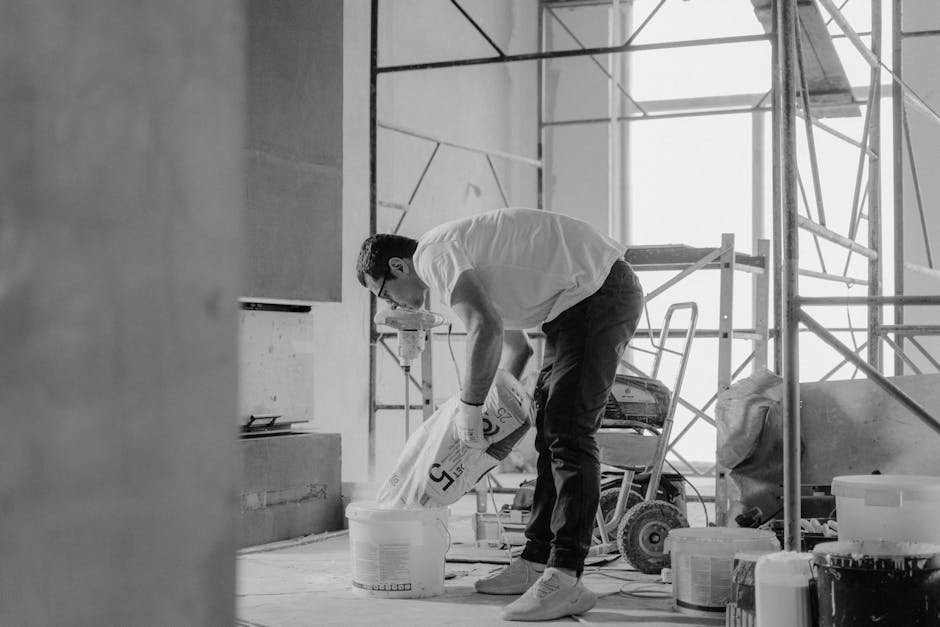
The location of your passive house plays a significant role in it’s performance. Heres what to consider:
- Sunlight: Choose a site that receives plenty of sunlight for passive heating.
- Wind Protection: Look for natural barriers like trees or hills to shield your home from cold winds.
- Orientation: Position your house to maximize solar gain in winter and minimize it in summer.
Site selection can dramatically improve your homes energy efficiency.
What Materials Should You Use?
Choosing the right materials is crucial for building a passive house. Here are some options:
- Insulation: Use materials like cellulose, rock wool, or expanded polystyrene.
- Windows: Look for high-performance, triple-glazed windows with low-U values.
- Air Barriers: Use membranes that prevent air leaks while allowing moisture to escape.
Using these materials ensures your home remains airtight and energy-efficient.
How Can You Ensure Airtightness?
Airtightness is vital for a passive house. Heres how to achieve it:
- Seal All Joints: Use caulk or spray foam to seal gaps in walls, floors, and ceilings.
- Test for Leaks: Conduct a blower door test to find and fix any air leaks.
- Plan Your Construction: Integrate airtightness into your design from the beginning.
Airtight homes save energy and improve comfort.
What About Ventilation?
Proper ventilation ensures good air quality in your passive house. Heres what to know:
- Heat Recovery Ventilators (HRVs): These systems exchange stale air for fresh air while recovering heat.
- Balanced Ventilation: Ensure equal amounts of air enter and leave your home.
- Periodic Checks: Regularly inspect your ventilation systems to ensure they function correctly.
Good ventilation is essential for a healthy living environment.
How Can You Incorporate Passive Solar Design?
Using passive solar design can enhance a passive house’s efficiency. Here are some tips:
- Window Placement: Position larger windows on the south side to capture sunlight.
- Overhangs: Use roof overhangs to block the sun in summer but allow it in winter.
- Thermal Mass: Use materials that absorb and store heat, like concrete or stone.
These features help you harness the suns power for heating and lighting.
How Much Does It Cost to Build a Passive House?
Building a passive house can be more expensive upfront compared to traditional homes. However, the long-term savings are significant. The average cost can vary, but it typically ranges between 3% to 5% more than standard construction.
Remember, energy savings can make up for the initial investment over time.
What Are the Common Misconceptions?
Many people have misconceptions about passive houses. Here are a few:
- They Are Expensive: While the initial cost may be higher, energy savings can reduce overall expenses.
- They Are Uncomfortable: A well-designed passive house maintains even temperatures and excellent air quality.
- They Are Only for New Builds: You can retrofit existing homes to meet passive house standards.
Clearing up these misconceptions can help more people consider building a passive house.
What Are the Next Steps to Start Building?
If you’re ready to build your passive house, here are the steps to follow:
- Research: Learn about passive house standards and best practices.
- Consult Experts: Work with architects and builders experienced in passive house design.
- Get Certified: Consider obtaining Passive House Certification for credibility and guidance.
With proper planning and the right team, you can create an energy-efficient home.
Conclusion: Build Your Dream Passive House
Building a passive house might seem daunting, but the rewards are worth it. Youll save money, enjoy a comfortable living space, and contribute to a healthier planet. Start by learning the principles, choosing the right materials, and consulting with experts.
As you embark on this journey, remember that small steps can lead to big changes. Embrace sustainable living by building your passive house today!
For more insights on sustainable building, check out the Passive House Institute.
